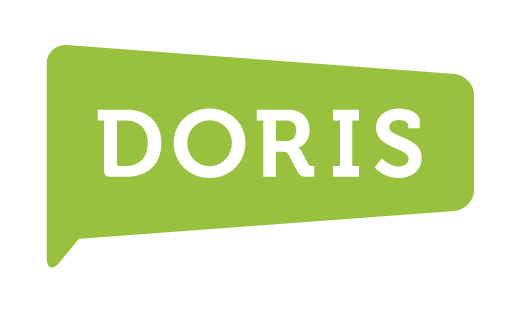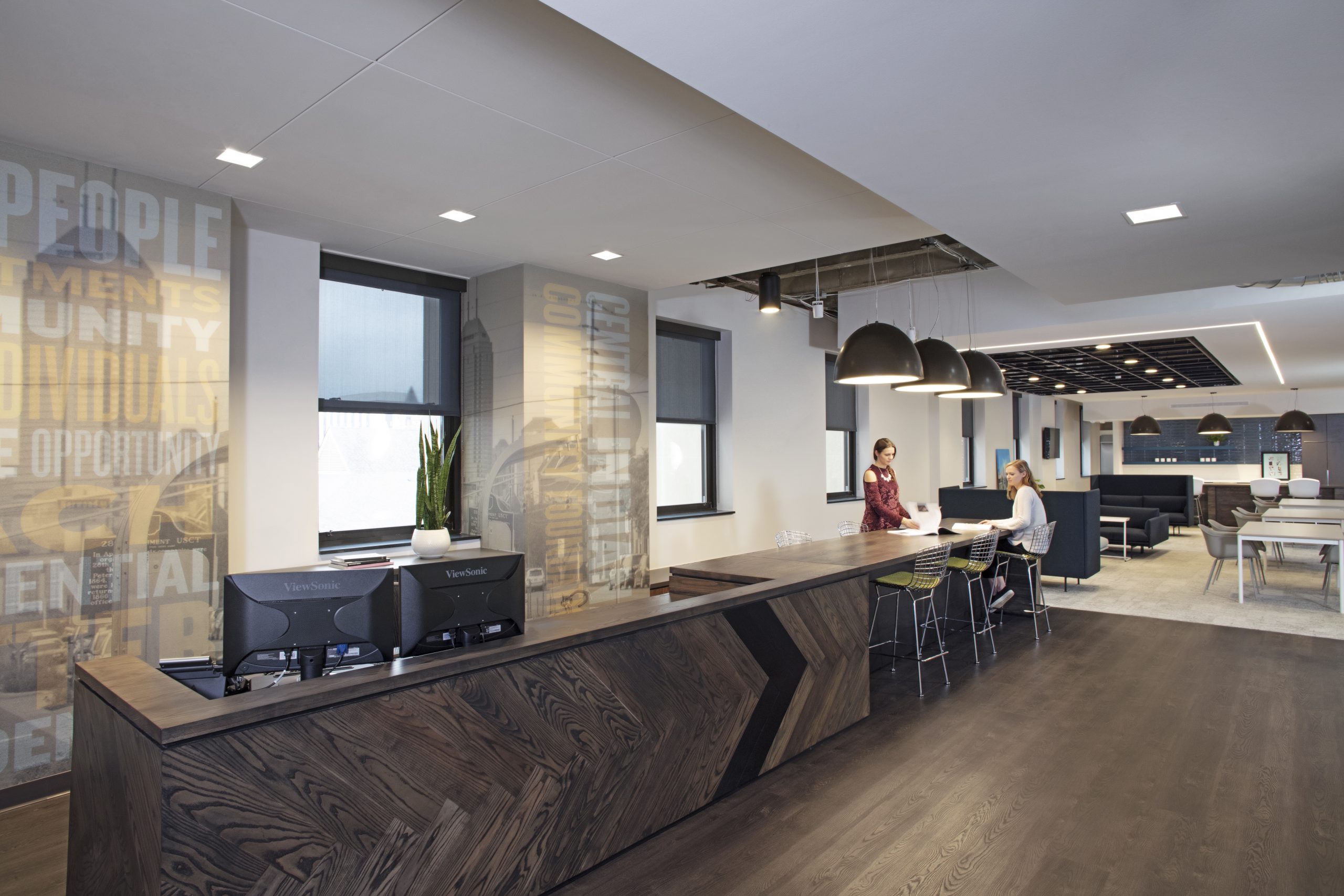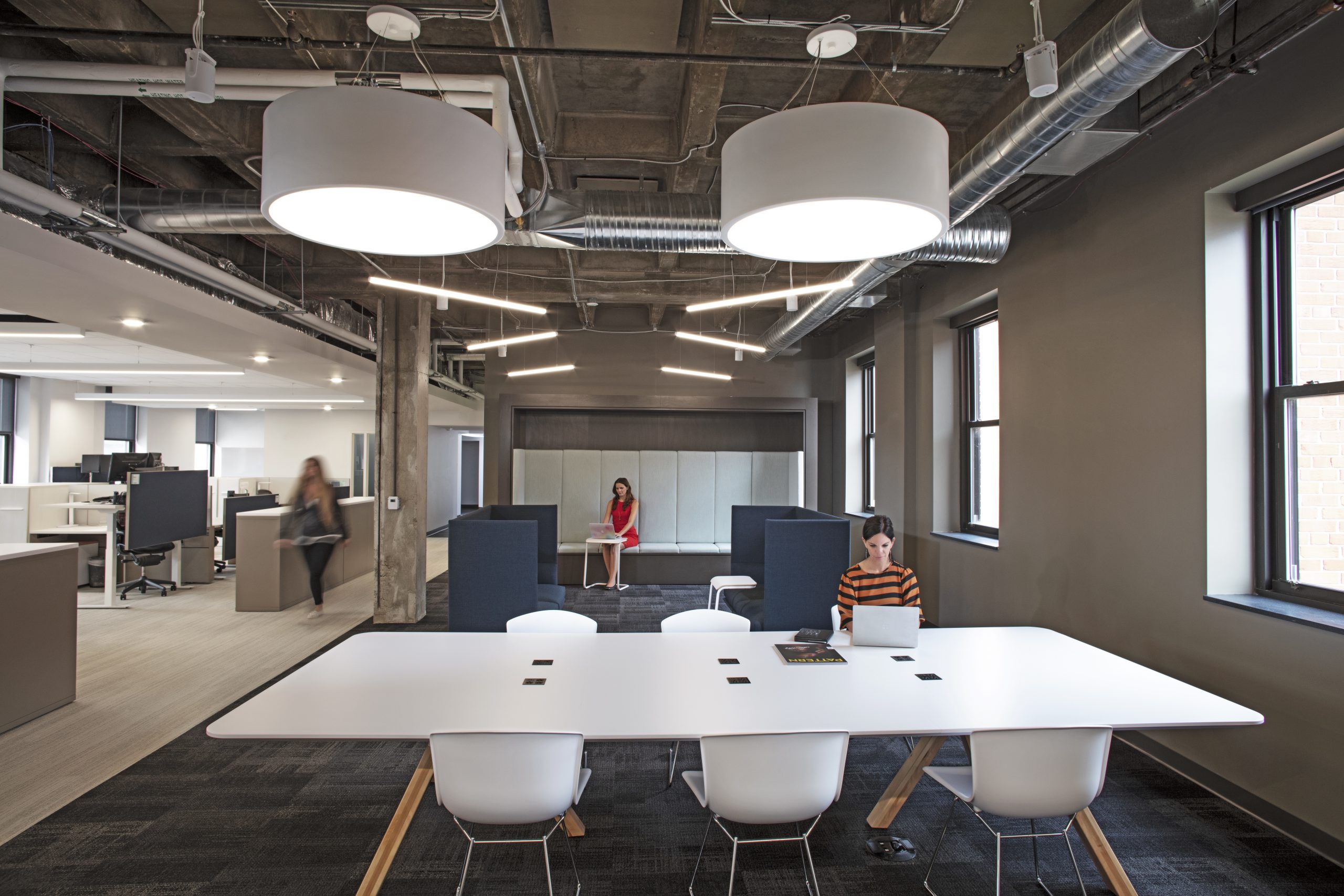Who is CICF?
Central Indiana Community Foundation (CICF) is an organization that helps Indiana donors invest in the causes that matter the most to them, awarding grants to effective not-for-profit organizations doing good work, and partnering with civic leaders to act on innovative ideas to create a better community for all. Their mission is to mobilize people, ideas, and investment to make central Indiana a community where every individual has equitable opportunity to reach their full potential—no matter their place, race, or identity.
Why did CICF Engage DORIS?
CICF first engaged DORIS to conduct research to inform the design of their future workplace. Employees were split across three buildings, and they were looking to move everyone onto a new floor of one building. DORIS partnered with AXIS Architecture + Interiors, who was doing the design of the future space, and CORE Planning Strategies, who was the Owner’s Representative.
Methods of Engagement
Employees Engaged
One-On-One Interviews
Hours of Usability Study*
Ideation Sessions
Prototyping Sessions
*(20 business days at 9 hours per day) – DORIS measured usability in 3 buildings.
CICF’s Challenges & Solutions
During CICF’s Research project, DORIS identified and solved for 10 workplace challenges CICF faced in 2018. Here were 3 of their top challenges and the accompanying solutions. If these challenges sound familiar to you and your organization, drop us a line.
Welcoming Space
CHALLENGE:
Although people said visitors generally like the space, CICF employees didn’t think their space felt welcoming or professional enough to host them. People felt there weren’t good options for meeting with donors because their existing meeting spaces were not modern or clean enough. The wayfinding system for getting into the buildings was not intuitive, nor was there an adequate lobby, making wayfinding difficult for visitors. Due to this, employees often held meetings off-site with donors because the workplace did not meet their hosting needs.
SOLUTION:
During the Prototyping phase of the project, employees developed a social hub hot spot! Their prototypes featured areas where coworkers could collaborate or have a casual chat with a donor, and individuals could lounge on soft seating while focusing on work, or simply take a break. This prototyped hub was multi-functional. DORIS is happy to report that CICF employees got what they wanted. The new space includes a wonderfully designed social hub perfect for relaxation, socializing, and hosting clients, including amenities for food and drinks. It’s a comfortable space near the reception area, with a variety of soft seating. There’s a bar area and community seating that are ideal for events. It also includes a full kitchen with appliances tucked behind a wall so the space can remain tidy for visitors.
Collaboration & Meeting Spaces
CHALLENGE:
Collaboration with both internal team members and external stakeholders is very important to CICF employees, but they couldn’t always collaborate effectively at their previous locations, as there was a lack of adequate spaces to support it. Impromptu collaboration often happened in hallways, the lobby, or outside peoples’ office doors. While some took advantage of things like instant messaging to communicate with people in other building locations, many didn’t always use the technology that was available to them, because they prefer face-to-face interactions and chats. They believed it was easier to read tone and facial expressions in person. This challenge made it especially difficult for employees to collaborate with coworkers in other building locations.
SOLUTION:
The prototypes employees designed directly influenced what was built in the new space. They designed informal collaboration areas located closer to workstations, away from areas for donors. Their ideas for meeting spaces included a variety of sizes, and some had comfortable seating, while others had traditional tables and chairs that were reconfigurable. CICF’s new space contains a variety of meeting spaces, as well as ample informal collaboration spaces. They’re each clearly delineated so people understand their purpose. Meeting spaces are intended for formal meetings. The new space includes a variety of small, medium, and larger capacity rooms to accommodate an array of meeting sizes. Collaboration spaces are either booths or open-space soft seating areas, primarily intended for internal use.
Individual Workstations
CHALLENGE:
While some employees were satisfied with their individual workstation, many felt as though their needs were not met. Some said the configuration of their desks was awkward and uncomfortable, such as those who had more of an L-shaped desk in a corner. Others felt as though they did not have enough storage space for both work documents and personal items. They had to leave many items on their desk, which made their space feel cluttered and crowded. Additionally, since there were not adequate meeting spaces, people with private offices often used them to hold meetings even though there may not have been enough furniture or space to accommodate that function.
SOLUTION:
The most popular idea for workstations during Prototyping was adjustable height desks. Every prototype employees created contained this feature to make sure everyone had ergonomic support. Similarly, additional storage was an idea that was popular. The new space does in fact give employees the flexibility of adjustable height desks, which makes things far more comfortable for all. The desk surfaces are large enough to lay out documents and review them for those that work this way. Workstations also include dual monitors and storage for the various items. Some storage has a cushion that can be used as a stool for a quick conversation with a coworker. Additionally, there’s soft seating areas throughout the workstation areas for impromptu collaboration.
Next Steps
Following the research project, DORIS continued supporting CICF through Readiness. Throughout design and construction, DORIS delivered a steady stream of communications to keep employees informed about their future workplace. DORIS shared everything from renderings, to construction updates, and progress photos.
Working with a group of Employee Champions, DORIS developed etiquette guidelines to foster respectful behavior in the new workplace. This was especially important considering people from different buildings moved in together AND adapted from mostly private offices to an open layout.
The co-created guidelines helped employees understand how to function in the new spaces, specifically spaces they may not be accustomed to, like the social hub, quiet areas, and open workstation area.
The guidelines the Employee Champions designed were reviewed by all employees and revised based on their feedback. Once completed, they were printed on signs using CICF’s branding and posted in each space they related to. DORIS has visited CICF since everyone moved in; and is excited to report the employees are immensely proud of how closely their new workplace matches what they came up with throughout the research project!
“Thank you for the thoughtful work by everyone on the DORIS team. Your efforts are having a positive impact on those who want their voices to be heard and to know their opinions matter; this made it much easier for us to have a clear path forward in making the final decisions for our workplace.” – Jennifer Pope Baker, Executive Director, Women’s Fund of Central Indiana




